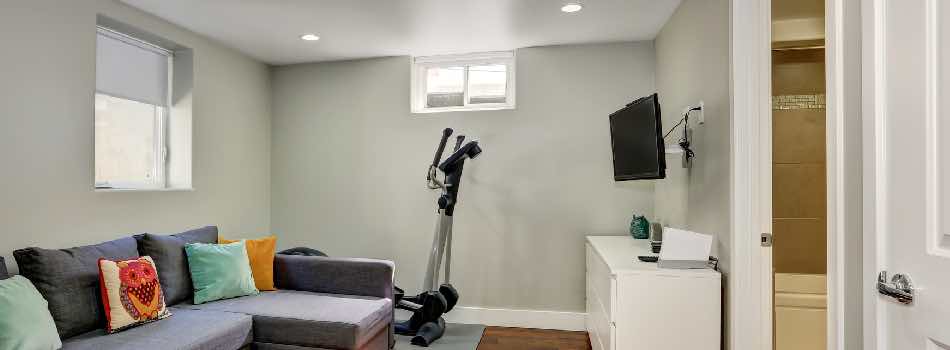If you are a homeowner, it is imperative that you consider adding one or more emergency escape windows to the structure in which you reside. These are often referred to as “egress windows”. They are designed to provide a means of exit during an emergency or as a way of providing access for any necessary rescue.
Most older homes are not under obligation to include these access points; however, most building and code guides for newly constructed homes do legally require these access points. Continue reading to learn more.
When and Where Are Emergency Escape Windows Required?
If you have an existing home and add a new bedroom, expand a bedroom, or have a basement, an emergency escape access point will be required. If you are building a new home, the emergency escape windows will be required in all bedrooms and the basement.
This way, should an emergency occur, those in the home will have a means of escape. If escape is not possible, these access points will allow emergency and rescue workers to enter the home quickly and easily.
Are There Size Requirements for Emergency Escape Windows in a Residence?
Yes, in most instances, there are size requirements for emergency escape windows situated within a residence. The most common size requirements include a minimum opening width of 20 inches, a minimum height opening size of 24 inches, a clear opening size of 5.7 total square feet and 5.0 total square feet for those on a ground floor.
The maximum above a floor – in terms of the sill – is outlined at being no more than a total of 44 inches. These size requirements may vary by state. Consult to the building code requirements in your region for confirmed size specifications.
Are There Operational Requirements for an Emergency Escape Window?
Yes, there are operational requirements for an emergency escape window. That is, it must be operational from the interior of the home and not require the use of any type of special tool or keys.
Additionally, grates, bars, and grilles may be secured over the emergency escape window. However, those must not require any key or tool to gain access to the minimal clear opening that is designated by your local building and codes office.
What Are the Best Window Types for Emergency Escape Windows?
There are many types of window types that are appropriate for emergency escape windows. The best includes casement windows, glider windows, slider windows, and awning windows.
Homeowners should make their selection based on their architectural needs, the amount of available space, financial limitations, and aesthetic appeal.
Contact Us Today
We here at Chattahoochee Windows specialize in many different types of windows – including emergency escape access points. If you are ready to boost the safety of your home, you may contact us immediately.
We have financing options available and all of our products and services are fully backed by various types of warranties. You may contact us today to discuss your needs and get a quote by calling the following number: 770-904-9909


